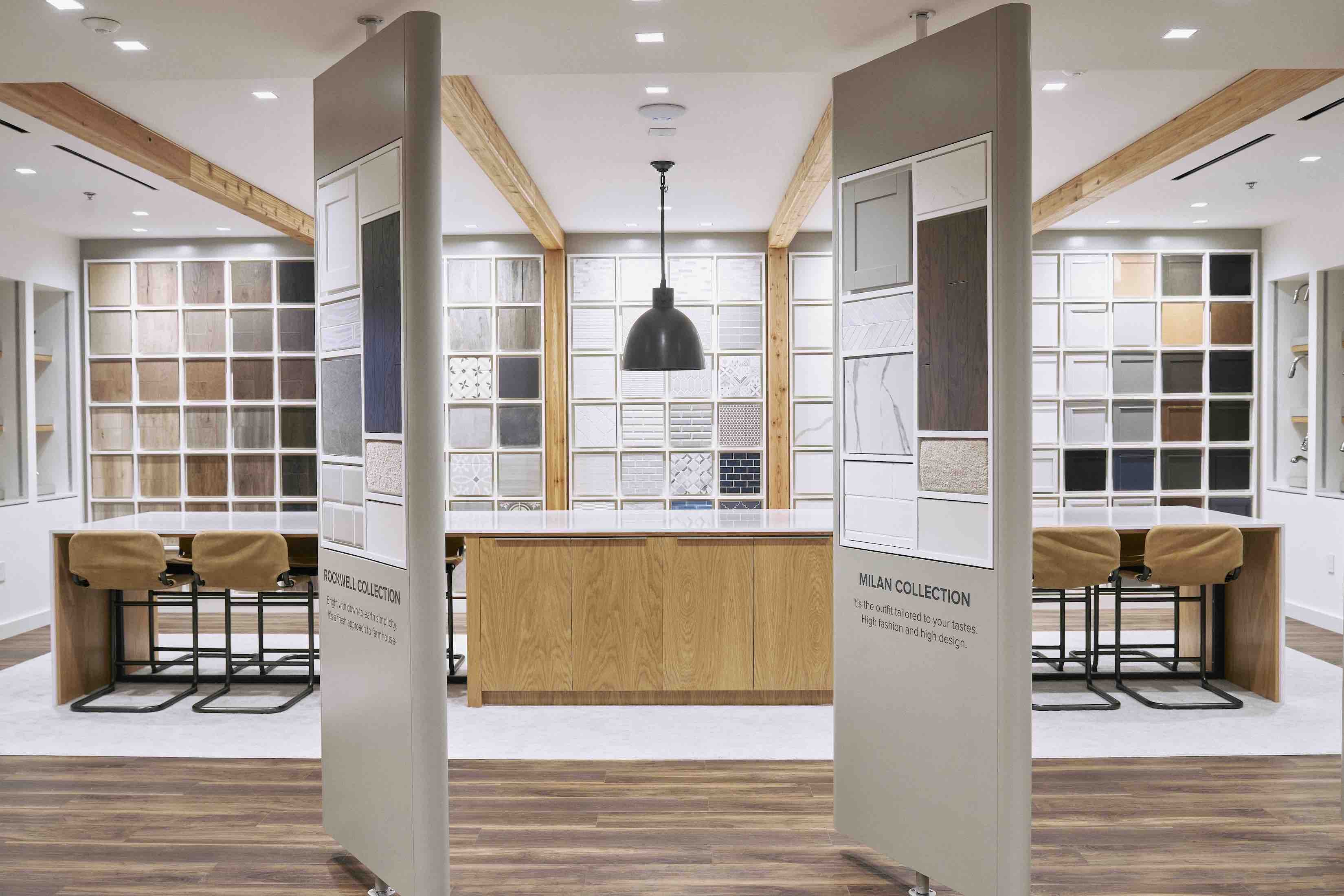New 2-story townhome plan by Ashton Woods. Within the heart of this new home, you'll find an open kitchen-living-dining area with ample solid surface countertop space, 42 inch upper cabinets, ceramic tile backsplash and a center, eat-in bartop island. The dining area is perfectly placed just steps from the kitchen and living areas. Spacious, primary suite located on the second floor along with the two secondary bedrooms features a ceramic tile shower with glass enclosure, dual sinks, linen closet and an expansive walk-in closet. This new home features many options and upgrades included such as a lighting fixture package, full sprinkler system, full landscaping package, energy efficient HVAC, 8' front door, Moen faucets, luxury vinyl flooring throughout home, and full gutters on the exterior.
2
Photos
Wyatt in Collin Creek
From $495K
Plan Details
Plan Highlights
- Large Island Kitchen
- Stainless Steel Appliances
- Open Kitchen Living Area
- Second Floor Loft
- 8ft Doors & 10ft Ceilings
- Walk In Closets
- End Unit Design
Interested in This Home Plan?
Sign up to receive special offers.
You can also tour our homes in person or virtually.
Collin Creek - Wyatt Floor Plan

Design Catalog
Inspiration Awaits
When it comes to making a home feel uniquely yours, design is in the details. That's why our award-winning studio lets you collaborate with professional designers every step of the way. Get started today by viewing the many possibilities and personal touches that will bring your vision to life.
View More Home Plans in Collin Creek
Davis A
Plan Highlights
- Open Kitchen Living Area
- Large Third Floor Loft
- 8ft Doors & 10ft Ceilings
- Walk In Closets
- Bedroom and Bathroom on Every Floor
- Large Island Kitchen
- Stainless Steel Appliances
You can't compare more than 4 plans.
You can't compare fewer than 2 plans.
Plans to Compare
Select at least 2 plans. Add up to 4 plans to compare.


