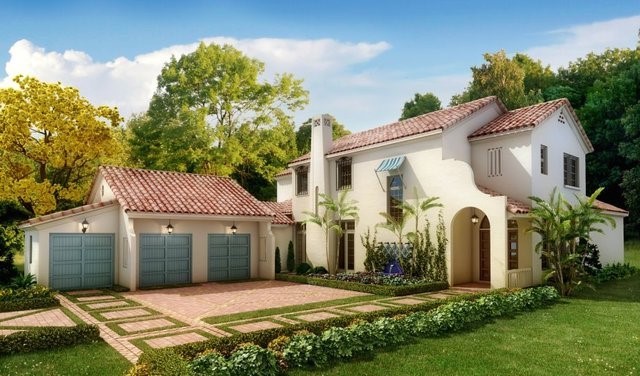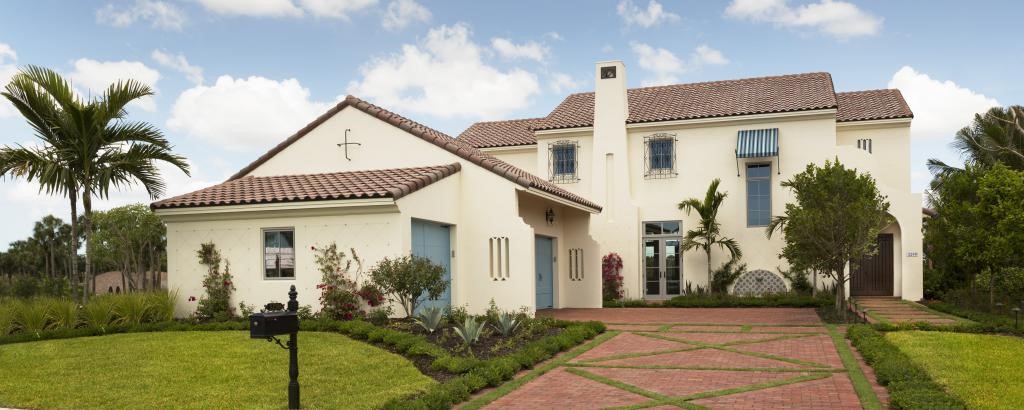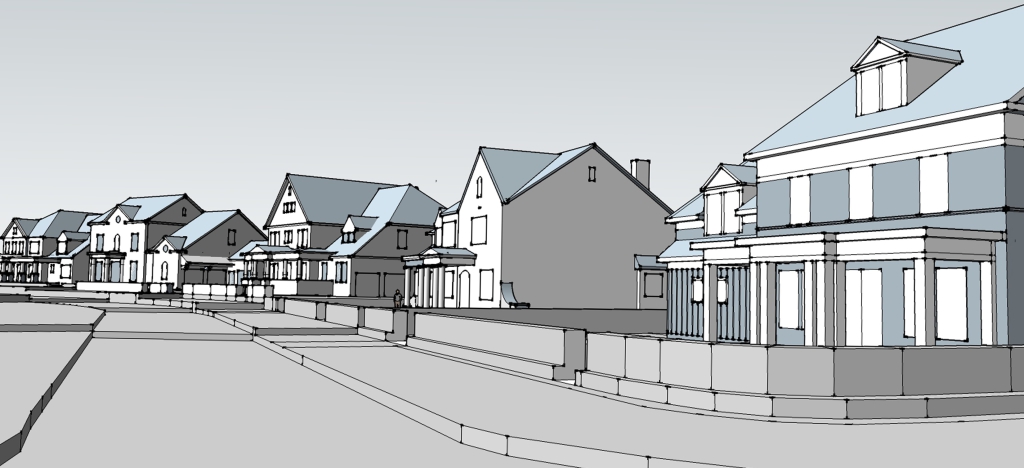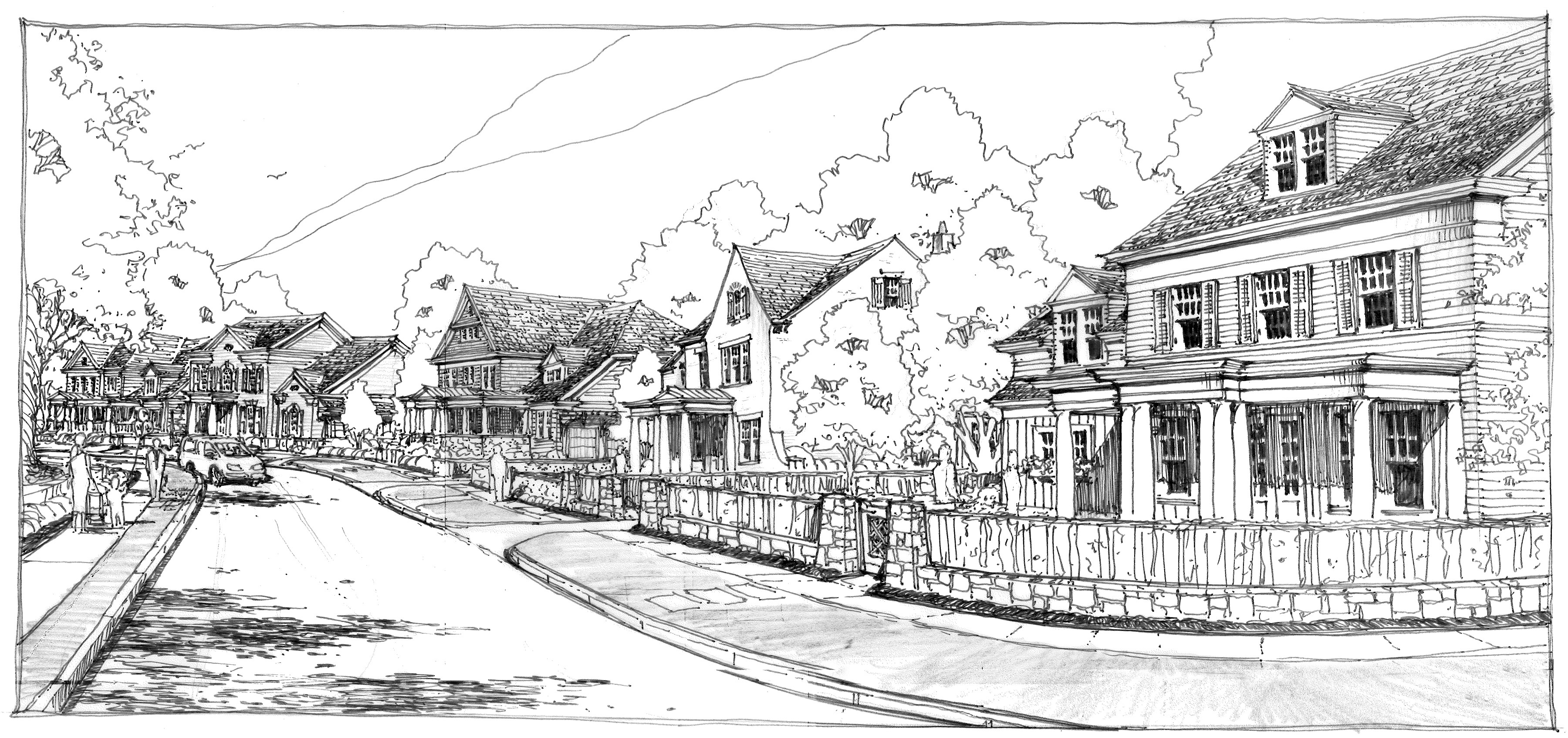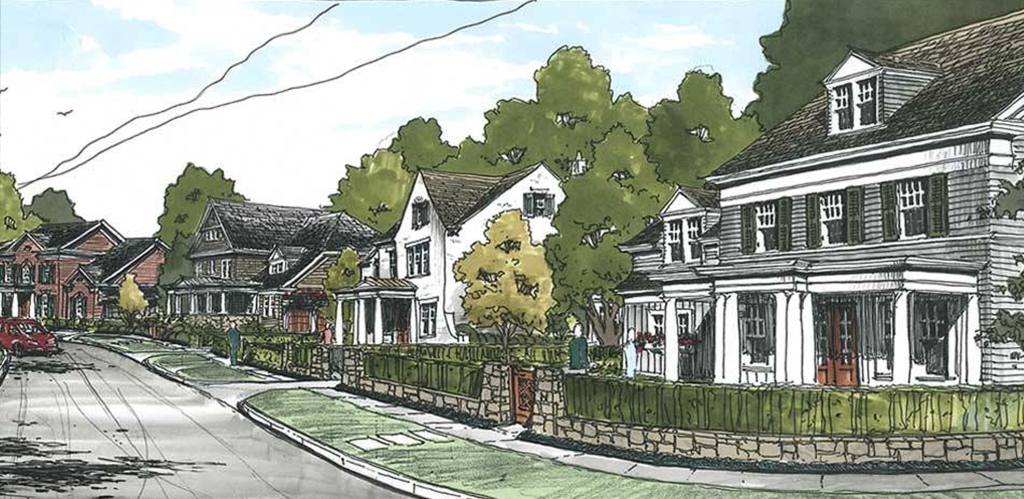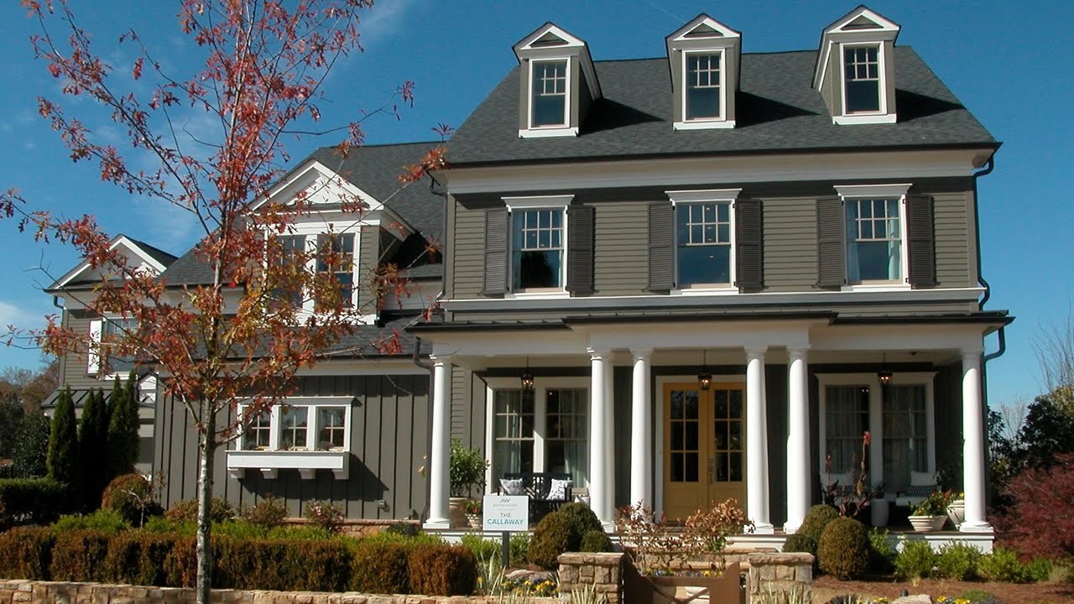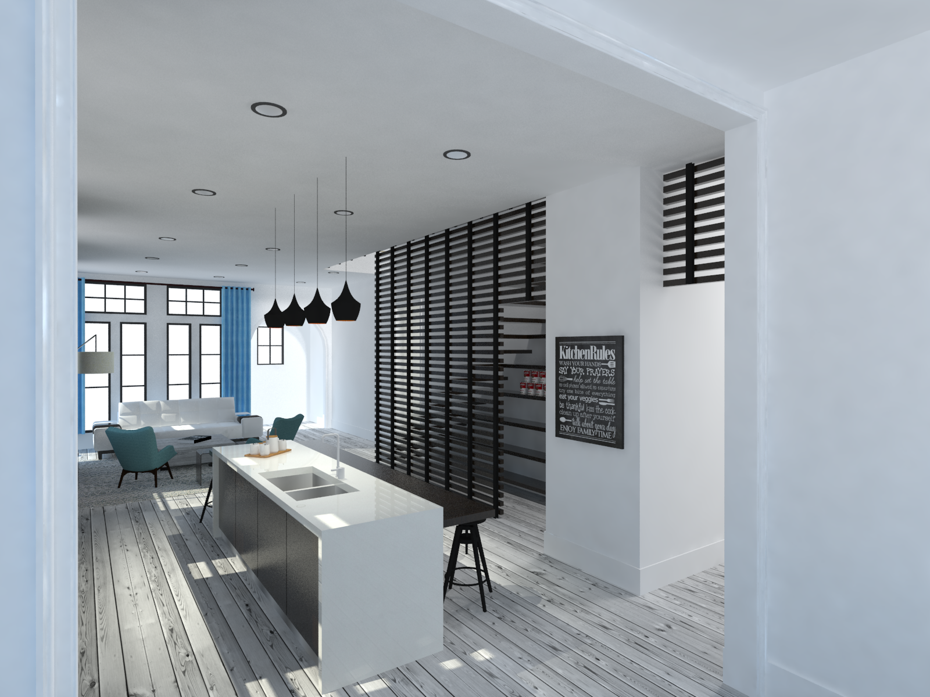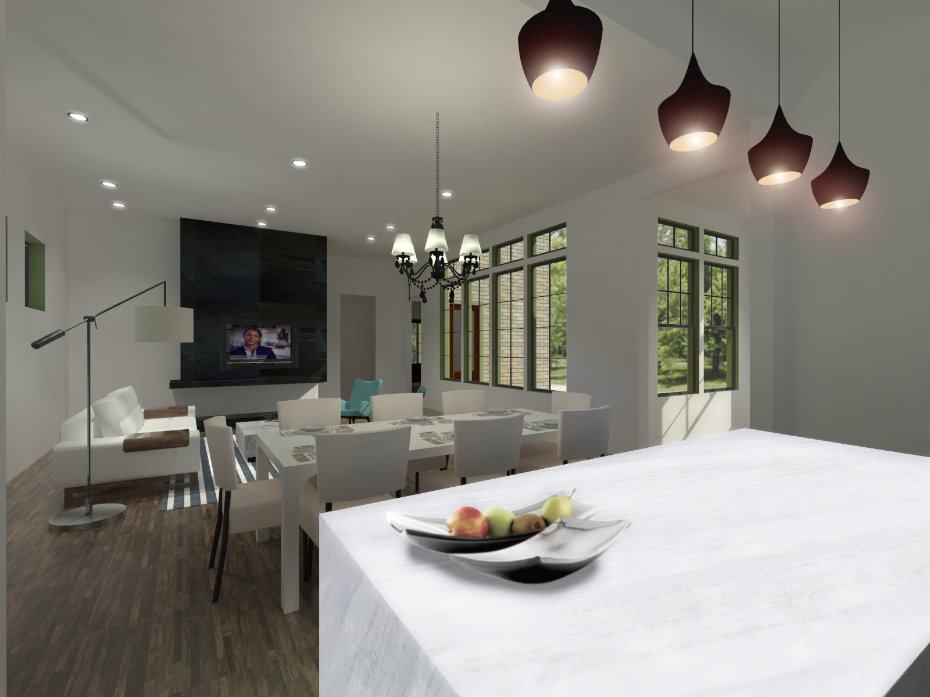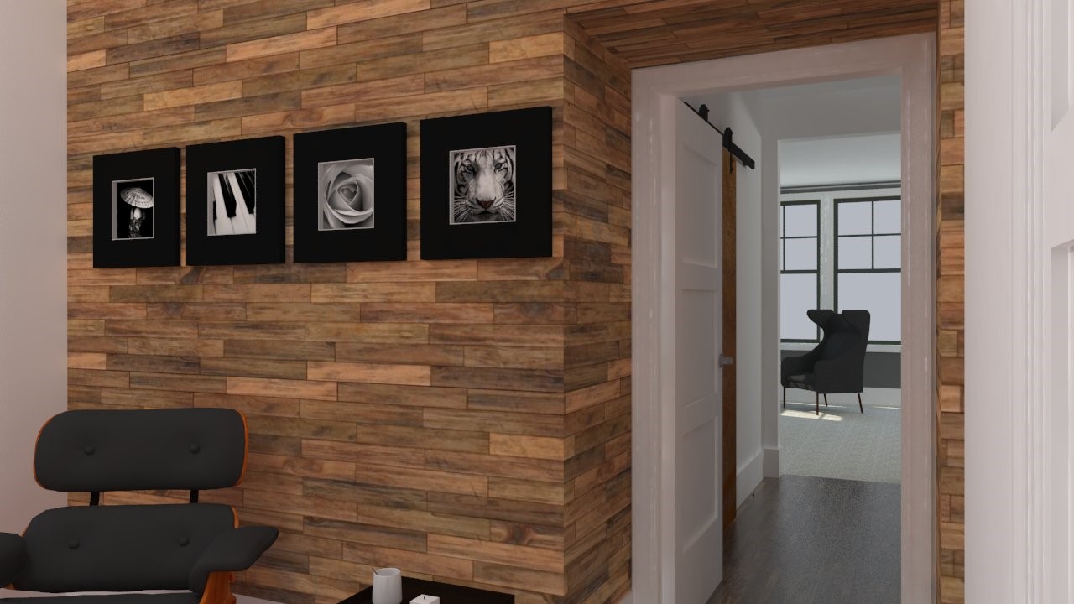Question…have you ever described a three dimensional element like a car or piece of art, only to see the listener’s eyes glaze over? Or perhaps you were the one who couldn’t see it? It happens all the time in my home. I will be visualizing a house and rooms in great detail, but my wife just can’t picture it. “Can you draw it for me?” she often refrains. Hence, file drawers filled with design perspectives sketched on everything from paper napkins to fine drawing paper.
Even us designers need to have three dimensional drawings to make sure we get the design right. The details are everything, from the impact of an entry, the scale and proportion of a room, how stairs connect floors, the sightlines into or through a space, to how an exterior elevation comes alive.
In the past, hand sketches were the tool of choice, and those who could draw beautifully sold their ideas on the spot. I still prefer hand-drawn or watercolor images to photo-realistic renderings. They remain more dreamlike to me, implying an idea at its infancy.

That said, our talented design team at Ashton Woods use a variety of methods to bring our ideas to life. From beautifully detailed, computer generated drawings that evoke a handcrafted touch, to rather cold wire frame sketches that morph from watercolors to marker-drawn images we fill with nuanced details until the end product meets the dream. Where our drawings end, our construction team and trade partners begin, making the design dream into the design model you, literally, step into.


