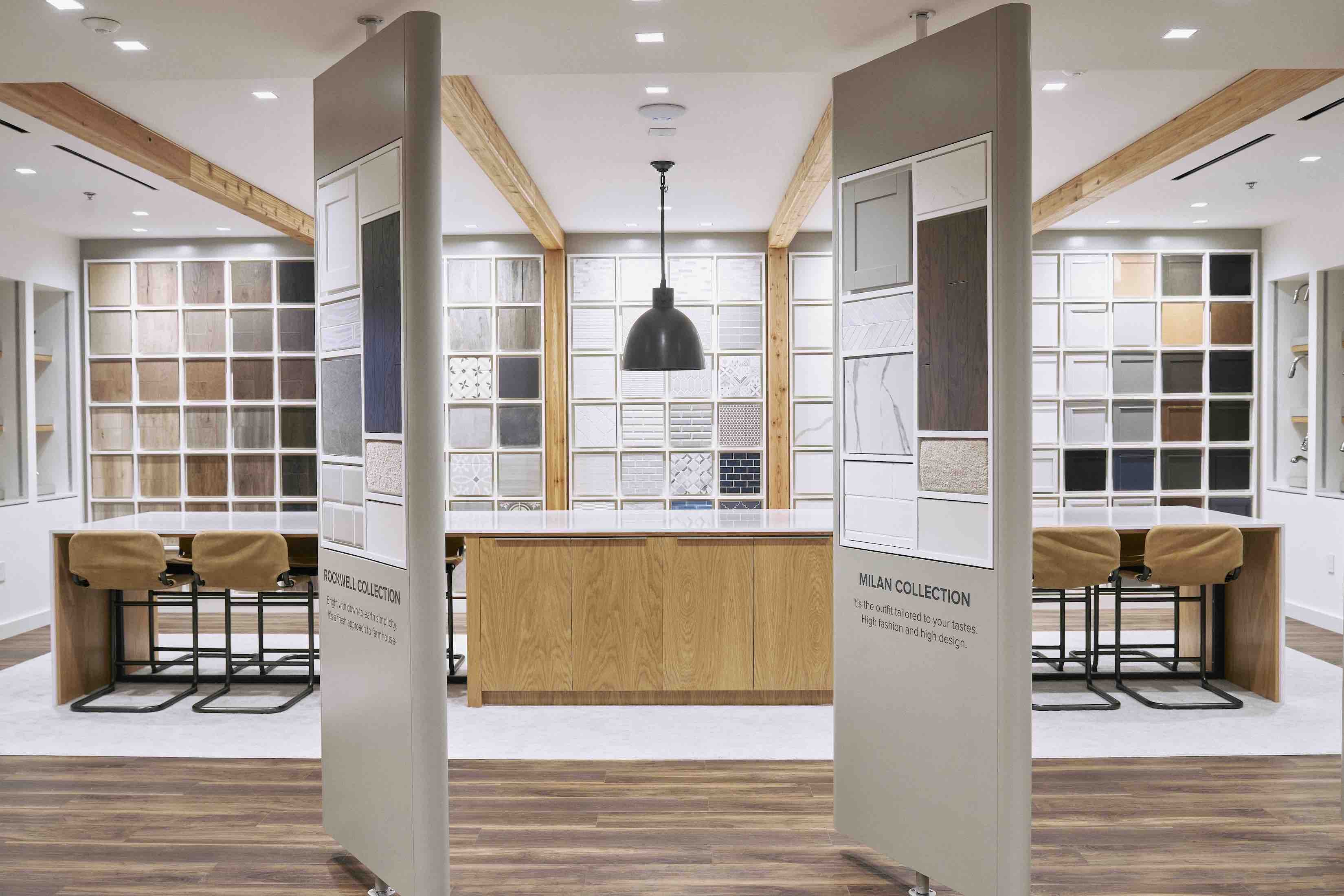The Chapin is a two-story home offering three bedrooms, two full bathrooms, one half bathroom, and a two-car garage. The open-concept first floor features a spacious kitchen, dining area, and family room designed for effortless living and entertaining. Upstairs, all bedrooms are thoughtfully arranged for privacy, including a generous primary suite with walk-in closet. This plan balances function and flexibility in a modern layout. Additional highlights include abundant natural light, ample storage, and a covered lanai perfect for outdoor relaxation or gatherings.
21
Photos
Chapin in Ellington Classical
From $463K
Plan Highlights
- Two-story design with open-concept main living area
- Spacious kitchen with easy flow to dining and family rooms
- Second-floor primary suite with walk-in closet and private bath
- Upstairs secondary bedrooms offer privacy and comfort
- First-floor powder room and convenient laundry space
- Two-car garage and thoughtfully designed layout
The Chapin Home Plan 360° Tour
Walk through your new home virtually–and see every room, counter, vista and vision.
The Chapin Home Plan 360° Tour
Walk through your new home virtually–and see every room, counter, vista and vision.
Ellington Classical - Chapin Floor Plan

Design Catalog
Inspiration Awaits
When it comes to making a home feel uniquely yours, design is in the details. That's why our award-winning studio lets you collaborate with professional designers every step of the way. Get started today by viewing the many possibilities and personal touches that will bring your vision to life.
Ellington Classical Chapin Quick Move-Ins
If you're looking for a home that feels like it was built just for you and is ready when you are, see below for what's currently available
Plans to Compare
Select at least 2 plans. Add up to 4 plans to compare.


